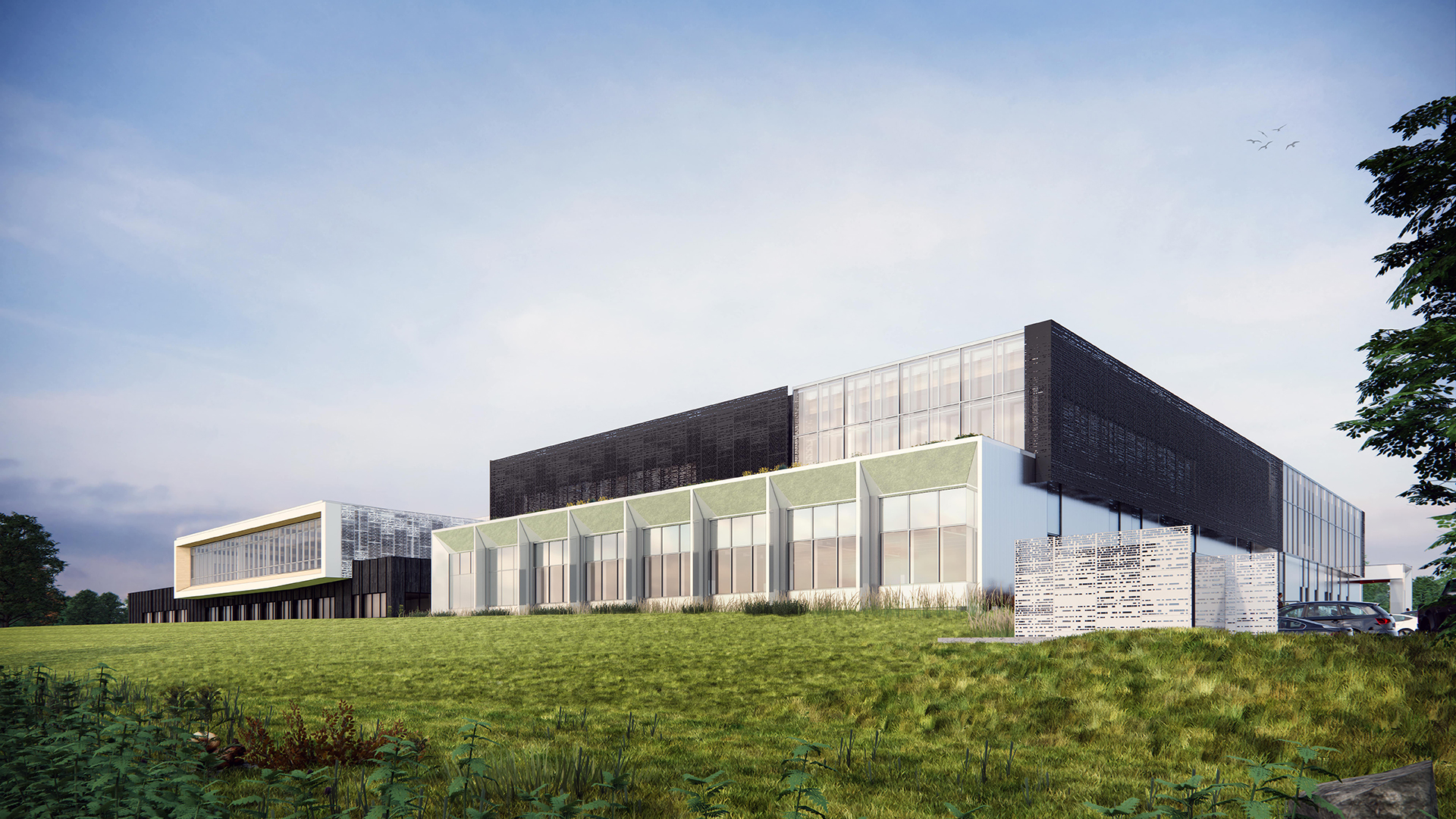

The project consists of expanding the head office by adding a new building, connected to the existing one by an outdoor walkway.
Spread over two floors, Eddyfi’s new facilities include laboratories on the ground floor and offices and collaborative spaces on the 2nd floor. The open and glazed spaces of the layout on the 2nd floor allow exceptional light for the people working there. The existing atrium, which is the key interior architectural element in phase 1, is extended via the walkway. On the outside, the 2nd skin concept is reproduced in phase 2. This 2nd skin as well as sunscreens maximize the energy gain of the windows and thus optimize the overall performance of the building. The electromechanical systems and the building envelope are also very efficient, thus allowing ZCB certification. The structure of this phase will follow the same concept as phase 1, that is to say a steel-solid wood hybrid.
This project is carried out taking into account that phases 1 and 2 had to be dissociated and treated separately. We therefore built a footbridge to connect the two buildings and we coordinated everything so that the two phases each meet the actual codes and standards individually.
Significant delivery times for the structure and supply issues, related to the current context in the industry, were handled proactively by accelerating certain batches of calls for tenders. A value analysis workshop was also carried out with the project team to reduce construction costs.
Project services
3425, rue Pierre-Ardouin, Québec
2022-2023
Construction management
Steel, Wood
$ 13M
Industrial, Plants, workshops and garages, High-tech, Headquarters and offices
ZCB